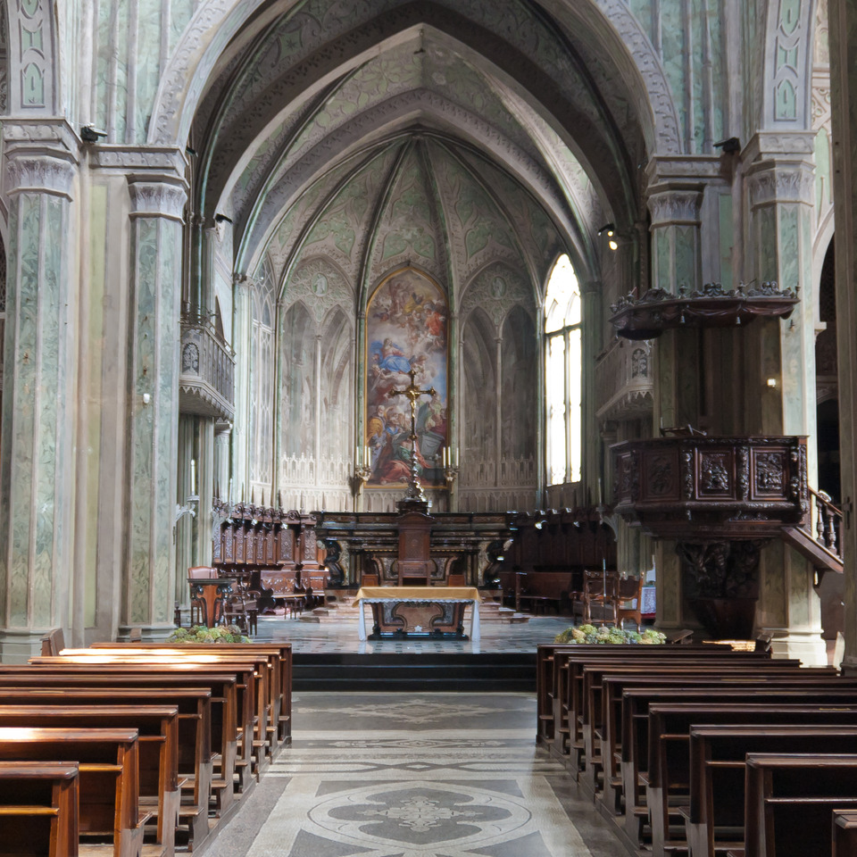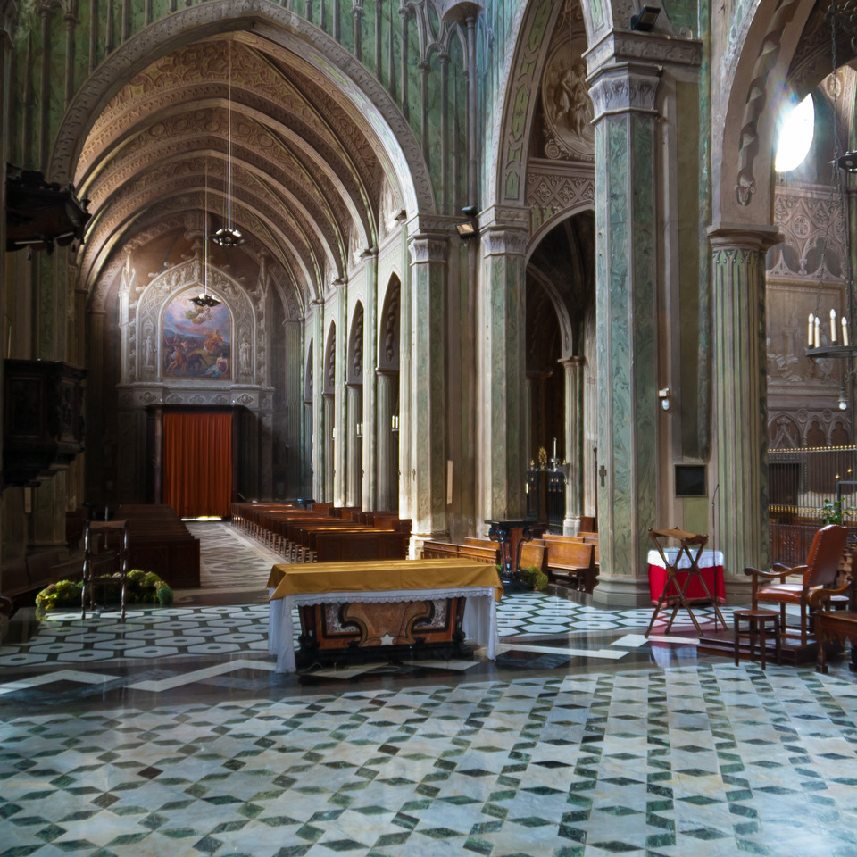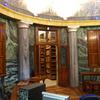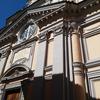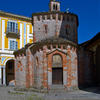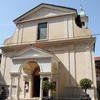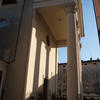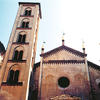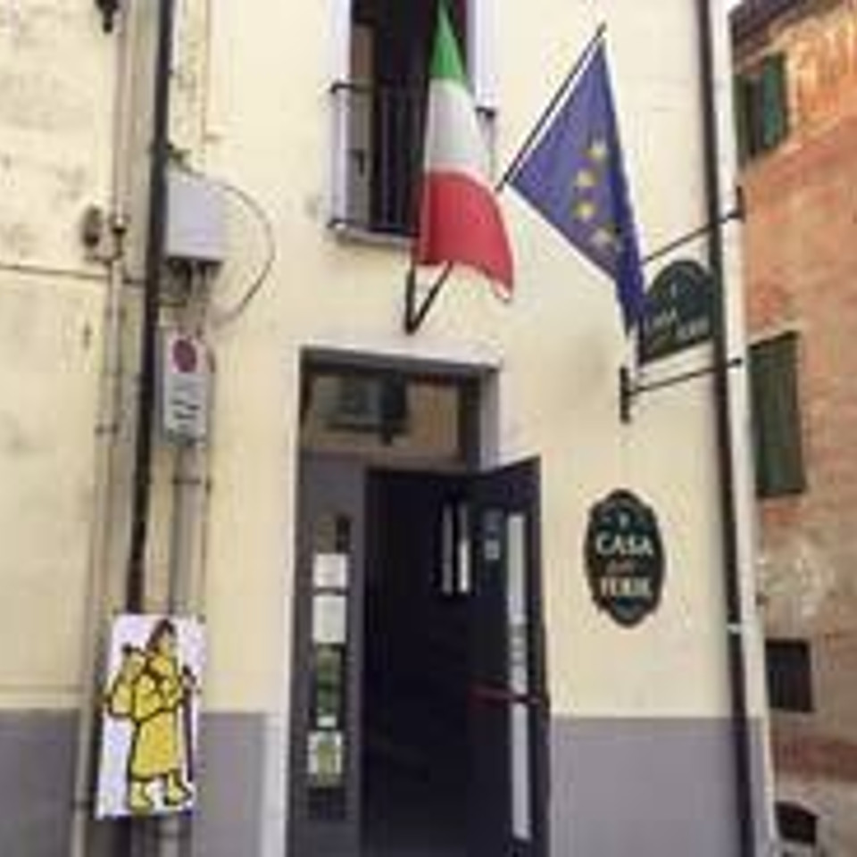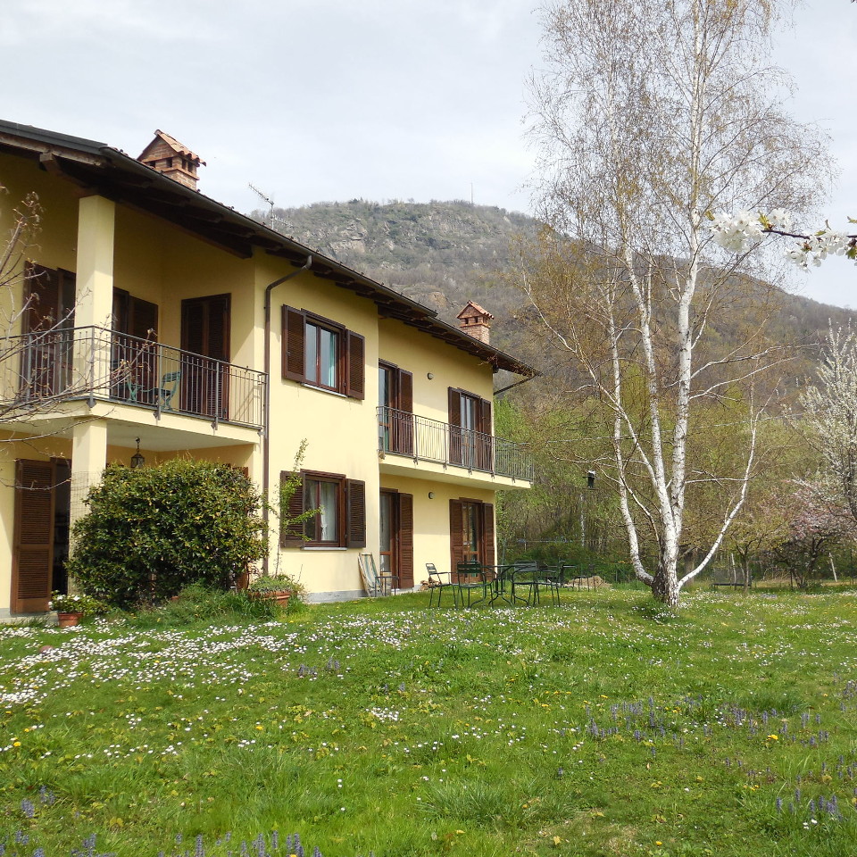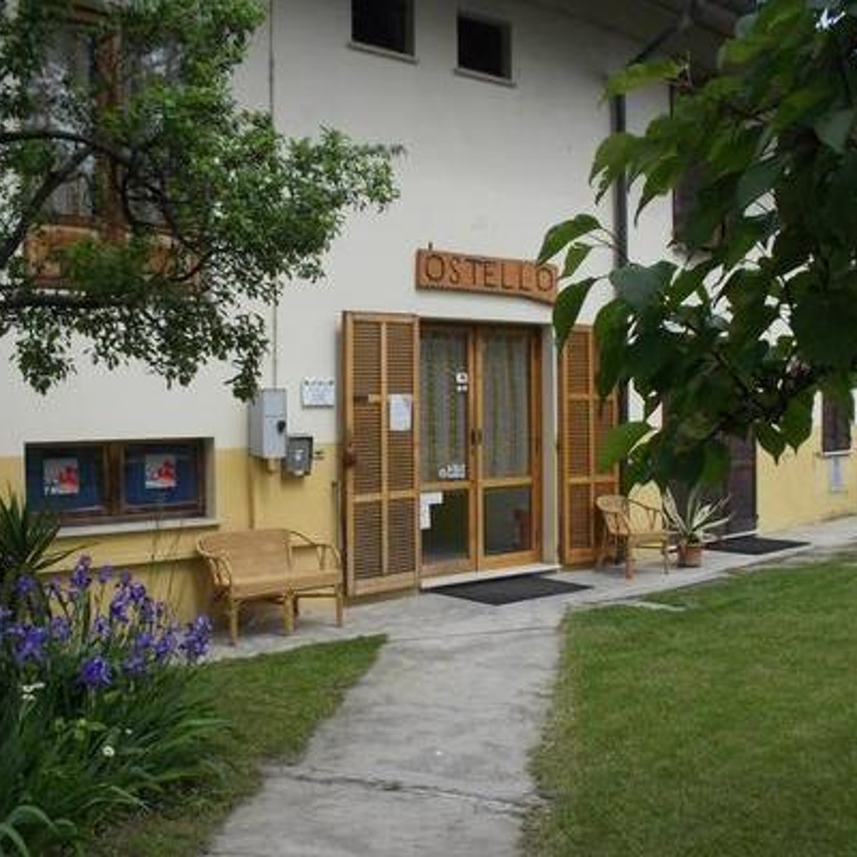 Chiese a porte aperte
Chiese a porte aperte
 Share
Share
 Tweet
il mio itinerario
?
Tweet
il mio itinerario
?
Biella Cathedral
Diocesi di Biella ( sec. III; XVIII; XIX )
Piazza Duomo, Biella, Italia
On 20 March 1402, master mason Giovanni Borri began to rebuild a place of worship over the foundations of the medieval church. What is now the cathedral emerged in about 1000 and rebuilding began in 1402.
The medieval church was probably built before the foundation of the commune and stood on the area where it can still be seen, but was smaller in size. Several surviving stone capitals were used to decorate the semi-columns of the choir and of the final aisle arches in the 1402 reconstruction.
Rebuilding was concluded after 1404 but work continued for over a century to finish the trim and decorations.
The oldest and most and important testimony to the reconstruction of the church is found on a green stone plaque, now walled next to the left door in the façade, commemorating the day work was started under master mason Giovanni Borri. The church was enlarged in the 18th and 19th centuries by royal decree to make it more suited to its new role as a cathedral, following Biella’s elevation to diocese.
No traces remain of the ancient chapels following the extensions added to elevate the church to rank of cathedral. The task of overseeing the work of extension and refurbishment ordered by King Charles Emmanuel III was entrusted to Turin architect and hydraulic engineer, Ignazio Giulio. On 10 April 1772 this architect drew up a detailed report that provided both a description of the ancient church, including details not known until that moment, and also a meticulous description of the stages of the project.
The project proposals implemented included the opening of oval windows along the church; the repair of the foundations of both naves; the great sacristy; the chapterhouse; the extension of the transepts for the Epiphany and Holy Sacrament chapels.
On 16 June 1804, during Napoleonic rule, Monsignor Canaveri consecrated the church. The events leading to the fall of the Kingdom of Piedmont and start of the Napoleonic regime contributed to damping the fervour for the expansion and embellishment of the cathedral.
In about 1817, after the death of architect Ignazio Giulio, the position of superintendent for the cathedral site was entrusted to another architect, Nicola Martiniano Tarino .
The tasks that required most work were the lengthening of the church’s nave and two aisles, together with the construction of a new façade and a large porch. The Biella architect Felice Marandono was appointed to draw up the designs.
Marandono suggested an eclectic architecture using Neogothic language enriched with Egyptian-style Neoclassical elements.
The final phase of renovation began in 1926, with the restoration of cathedral and belfry. The 18th and 19th-century interventions, and subsequent 20th-century restorations contributed to Biella cathedral’s complex, layered identity.
Dedicated to Saint Stephen, the patron of Biella, the church was built from 1402 by the community as a heartfelt expression of a vow the population had made to the Virgin of Oropa for saving them from the plague of 1399.
Its votive origin is the root of its ancient name of Santa Maria in Piano, distinguishing it from the church of Oropa, formerly known as Santa Maria in Montibus.
It was erected next to the chapter church of Santo Stefano (demolished in 1872) and elevated to cathedral in 1772, when Biella was raised to bishopric. It has been enlarged several times since then, including a widening of the north side and addition of the portico and a Neogothic façade, built around 1826 by Felice Marandono.
The Latin cross interior has a nave and two aisles, separated by cruciform piers, and shows evidence of the 18th and 19th-century refurbishments, while retaining numerous testimonies of its ancient past. The monochrome Neogothic decoration has strong Jansenist inspiration and was completed in two consecutive periods. The first includes the choir paintings (1784) and those covering the right side of the presbytery (1795), by Giovannino Galliari and Pietro Fea. The other work was performed in 1811–26, and involved several artists, including Fabrizio Sevesi, Francesco Gonin and Luigi Vacca.
A large Assumption of the Virgin, by painter Carlo Cogrossi (1784), is at the centre of the apse.
To the left of the door that exits on the north side, in the small room improperly known as that of the “corporazioni”, there is an area that was once the site of the church’s side entrance. The door is surmounted by a 15th-century fresco of the Virgin and Child Enthroned and to the side there is a rare example of a Sunday Christ, typical of a traditional folk iconography that vanished almost entirely in Italy following its prohibition by the Council of Trent. The Sunday Christ appears pierced and wounded by numerous work tools, and the image was located outside the building as a reminder to the faithful to honour feast days and set aside their work on the Sabbath.
Nearby
Art
External links
Accessibility
| Lun-Sab | 08:00 - 13:00 | 16:00 - 20:00 |
|---|---|---|
| Dom | 08:30 - 13:30 | 16:00 - 20:00 |
The building may be visited at the times indicated unless a religious function is in progress
| Lun-Ven | 08:30 | 19:15 | ||
|---|---|---|---|---|
| Sab | 08:30 | 19:00 | ||
| Dom | 10:00 | 11:15 | 12:30 | 19:00 |
Info
- cathedral
- Cattedrale di Biella
- diocese
- Biella
- type of building
- Cattedrali
- address
- Piazza Duomo, Biella, Italia
- tel
- 015-23521
Services
- accessibility

- reception

- educational

- guides

- bookshop

- food venue

ACCOMMODATIONS NEARBY
CASA PER FERIE LA STEIVA
VIA GIOVANNI FLECCHIA 99, PIVERONE, 10010, TO
OSTELLO
3397219024 ostellolasteiva@gmail.com
B&B Verde Musica
Via Cavour 10, Borgofranco d’Ivrea, 10013, TO
Bed & Breakfast
3490835837 bbverdemusica@gmail.com
OSTELLO IVREA CANOA CLUB
VIA DORA BALTEA 1/D, IVREA, 10015, TO
OSTELLO
3280999579 info@ostelloivrea.it










